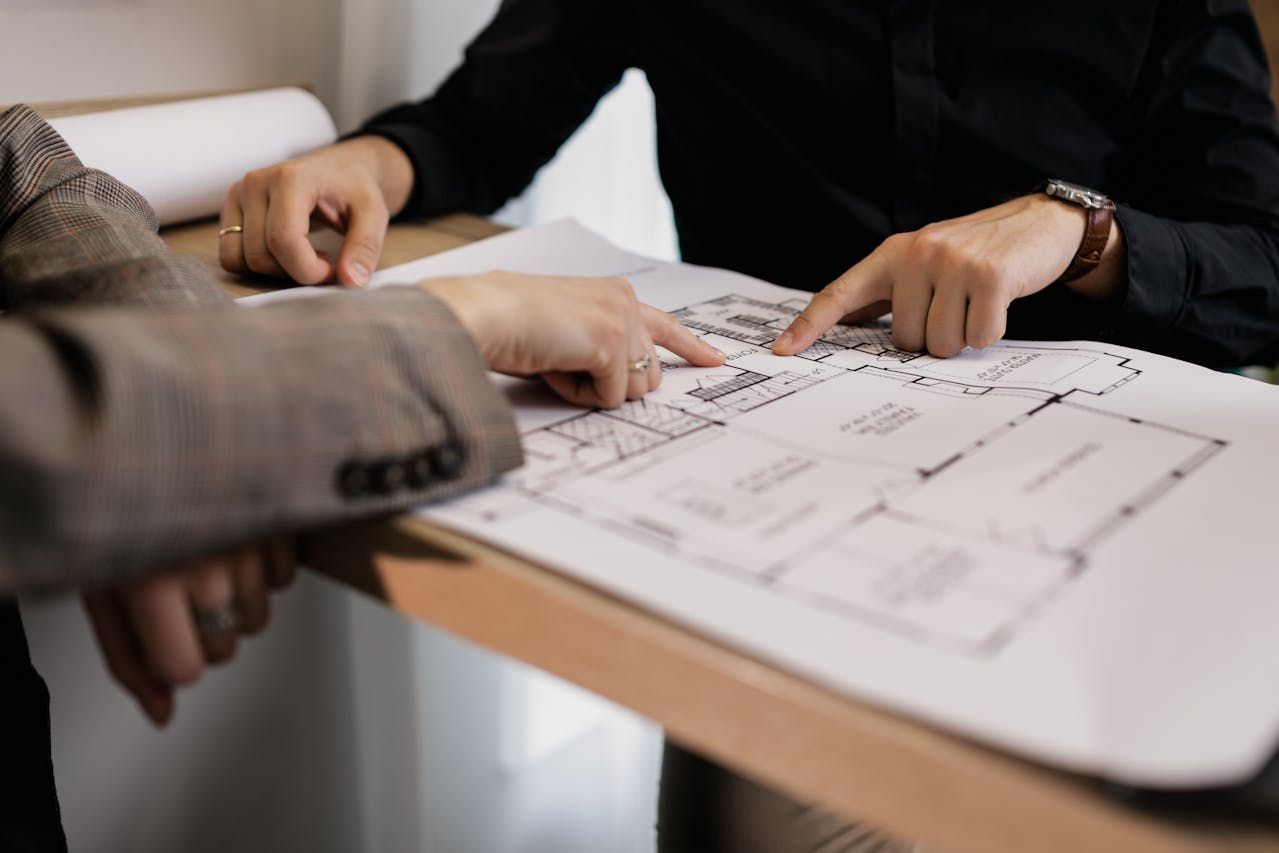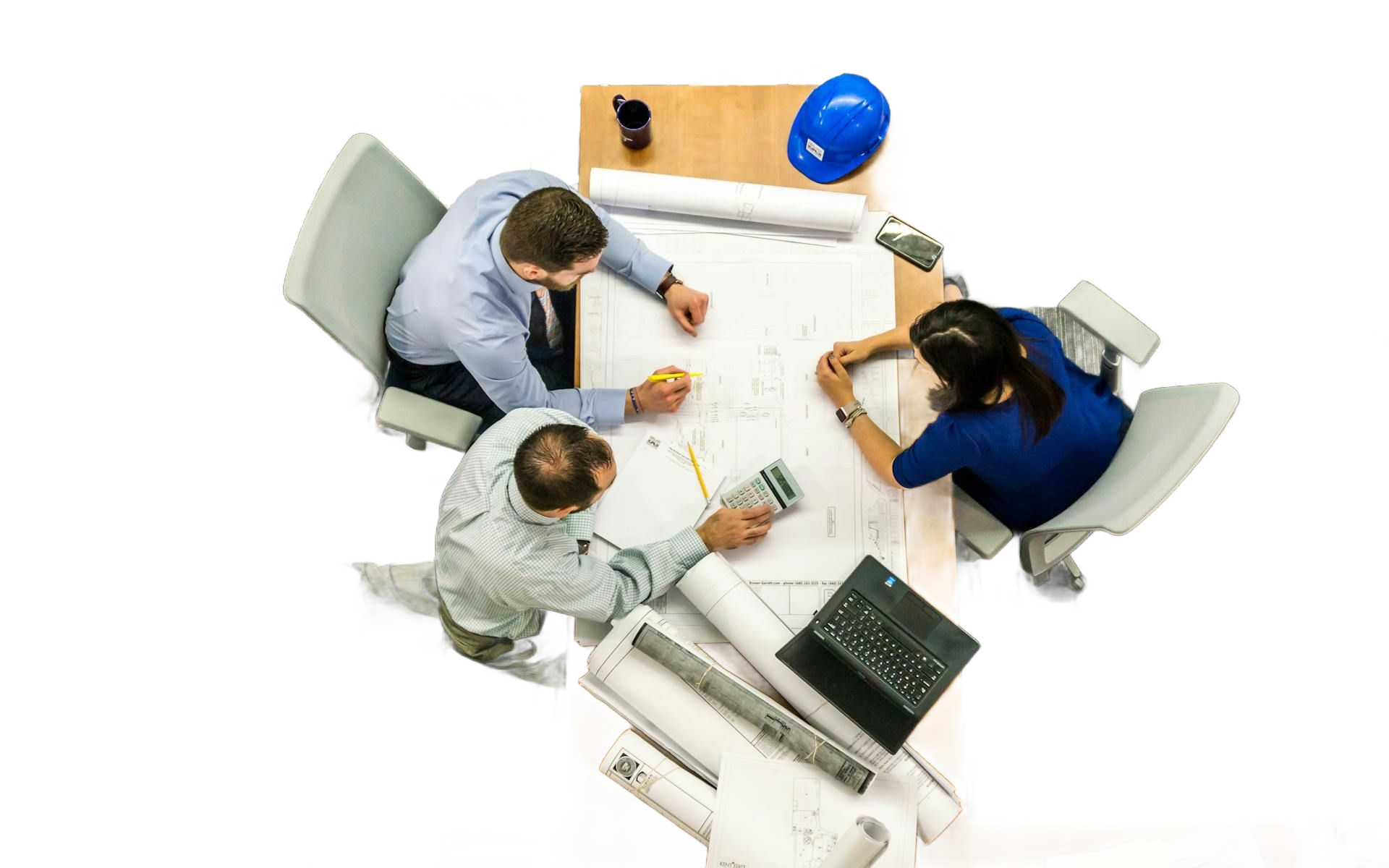Construction Project Management in Friendswood, TX
— It's all about Process, People & Planning
Successful construction isn’t an accident — it’s the result of disciplined project management built on three equal pillars: process, people, and planning. Our approach brings those pillars together so your project moves smoothly from an initial idea to a finished, functioning building. Below is a clear walkthrough of the traditional design process and how we manage each phase so you can feel confident every step of the way.

The three pillars of construction project management: process, people & planning
- Process: A predictable sequence of phases and deliverables that turns a concept into a built asset. We adhere to a proven design process, so everything goes according to plan.
- People: The right team — owners, architects, engineers, contractors and specialists — working with shared goals and clear communication. We organize and coordinate expertise to deliver results.
- Planning: Strategic decisions about scope, schedule, budget and procurement that reduce risk and keep your project on track. Good planning answers the hard “what ifs” before construction begins. How we get started: your consultation.
Getting started
The very first step is simple: schedule a consulting appointment. We meet with you and an architect, listen to your vision, review your budget and timeline, and define the project’s high-level objectives. That meeting launches the design process — a straight, predictable progression of activities that turns ideas into drawings, then into reality, whether the project is residential or commercial.
How It Works
1. Contact us
Contact us by phone, email, or via the contact form.
2. Tell us your needs
Describe your project and tell us your budget.
3. Approve estimate
We'll prepare a plan for you to review and approve.
4. Project kick-off
Once we've agreed on all the details, we'll get started.
5. Project ends
Project ends on time, and when you're fully satisfied.
How Our Design Process Works
Listed below is the step-by-step design process of how we manage your construction project from start to finish.

List of Services
-
1) Pre-Schematic Design: set goals and expectationsList Item 1
The pre-schematic design is the discovery and programming phase of your construction project. This is where we gather information about your vision for the building, what it is used for, and we also gather information about the site. We then work with you on establishing project goals, and set a realistic budget that you can afford. After that, we create a master plan for your construction project and a design idea takes form. This information will be our basis of design and criteria for your construction project and will guide us in any future decisions.
What happens:
- We meet with you and discuss the use of the building and the site
- We go over the budget of your constructioin project and see what is feasible
- We go over the requirements, preferences, must-haves of your project
- We discuss the initial master plan and conceptual sketches of your project
-
2) Schematic Design: explore options and create a rough planList Item 2
In the schematic design phase, we test design schemes - we look at the dimensions of the rooms, the colors involved, and the materials - that respond to the plans created in the pre-schematic design phase. When we finally decide on a design scheme that fits your vision, we run it by you and then prepare rough drafts of your construction project and come up with a basic cost estimate. We are in direct communication with you the entire time we create our rough plan! You decide the design scheme at the end of the day and get to know the basic cost of your project. But we will run mutiple possibilities by you and give you many options of your building design at this time.
What happens:
- Multiple schematic concepts are explored with you
- A preferred schematic (basic plan and layout) is selected
- Preliminary cost estimates and outline specifications are created
- For very large projects, the schematic stage may be phased or staged
-
3 ) Design Development: finalize details & systemsList Item 3
In the design development phase, we take your final design decisions and go ahead and bring in the engineers to create a functional building with running water, sewage systems, and electrical outlets. We then select the materials and have the architects and engineers work closely together, so that there are no conflicts between the design and functionality of your building. Cost estimates become more accurate and the project’s technical approach is finalized. We meet with you again to see if you're onboard with the decisions and give you a more clear view of the cost of your construction project.
What happens:
- Selection of materials, finishes and major systems
- Coordination with civil, structural, mechanical, electrical and plumbing engineers
- More detailed and reliable cost estimates
- Preparation to move into construction documents
List of Services
-
4) Construction Documents: drawings contractors will build fromList Item 1
In this phase, we finally create the construction documents. Construction documents are the working documents that the contractors need to price and build your project. They show all spaces, systems, materials, utilities and other technical details. We then submit the construction documents for permitting and is the baseline for contractor bidding.
What happens:
- Complete sets of drawings and technical specs produced
- Documents submitted for permit review if required
- Invitation for contractor bids and selection process
-
5) Construction Phase: build, manage, inspectList Item 2
Construction begins once a contractor is selected and permits are in place. During construction, we focus on administration, quality control, schedule management, procurement, subcontractor coordination and budget monitoring. Site visits and construction administration ensure the design intent is faithfully executed.
What happens:
- Material procurement and subcontractor coordination
- On-site supervision and regular progress reviews
- Substantial completion milestone — the project is useable by the owner
- Final completion and Certificate of Occupancy issued by local authorities
-
6) Building Operation & Maintenance: handover and longevityList Item 3
After construction and receipt of the certificate of occupancy, the building is ready for you to use. We provide you handover documents and support the transition to you, so that the your new building can be operated and maintained effectively.
What happens:
- Delivery of as-built drawings and maintenance manuals
- Final inspections and commissioning reports (where applicable)
- Facility staff training and warranty coordination The project core team & communication
Why This Process Works
- Predictability: A defined sequence (program → schematic → development → documents → build → operate) reduces surprises.
- Cost control: Estimates evolve from conceptual to detailed, improving budget accuracy as the project progresses.
- Risk reduction: Early planning and engineer/architect coordination reduce scope gaps and costly rework during construction.
- Quality & compliance: Construction documents and permitting ensure the building meets code and safety standards.
- Clear accountability: Defined roles and linear communication clarify responsibilities and speed decision-making.
The People Involved in Your Project...
We communicate with all the team members so that they can have the necessary information to finish their job at the exact time when the job needs to be done. Early coordination between architects and engineering consultants is essential to prevent costly design conflicts later.
Listed below are the members that are involved with the design process:
1. Owner / Developer
2. Architect
3. Civil Engineer
4. Structural Engineer
5. Mechanical Engineer
6. Electrical Engineer
7. Plumbing Engineer
8. Landscape Architect
9. General Contractor
10. Interior Designer
How we deliver to you
From the first consultation to handing over the keys, we manage the details so you can focus on the outcome. We build realistic schedules, align costs with your budget, coordinate consultants and contractors, and administer construction with an eye for craftsmanship and compliance. For large or phased projects, we adapt the workflow so each stage transitions cleanly into the next without losing control of budget or quality.
If you’re ready to turn an idea into a well-planned, expertly built facility, let’s start with a consultation. We’ll listen to your goals, work within your budget and timeline, and map out a clear process to deliver the building you imagined.
Interested in our services? We’re here to help!
We want to know your needs exactly so that we can provide the perfect solution. Let us know what you want and we’ll do our best to help.

